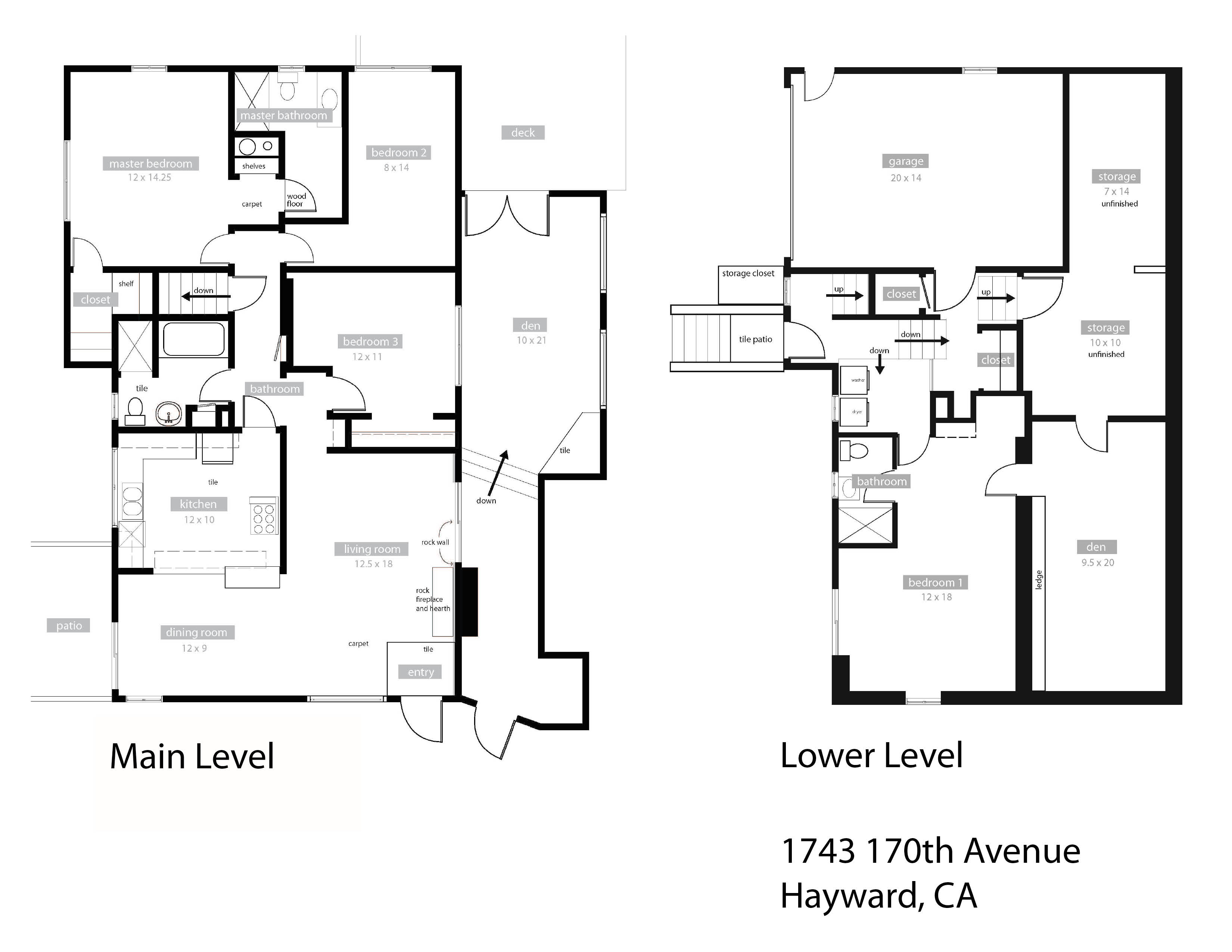
This 1946 4-bedroom home is 1,743 square feet. There are three bedrooms on the main floor along with the kitchen, dining, living room, a bonus room, and a very large deck. The lower level has a separate entry and one bedroom, den, garage, and storage. This home has lots of potential for usage and renovation. My services included on-site measurement and floor plan creation.
